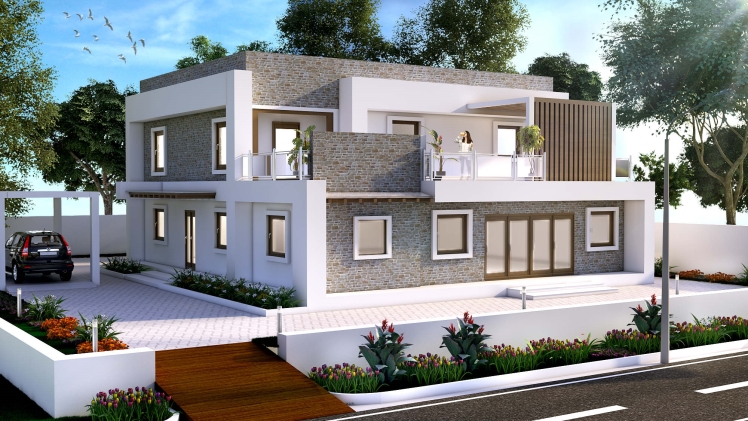Drawing in 3D, or setting up a 3D model, is also called ‘modeling’. By means of a 3d modeling services, the customer or client gains much better insight into what will be built or renovated.
Making 3D modeling is suitable for new construction, renovation, or renovation projects. It is also possible to include the terrain layout around your real estate in the 3D model.
3D models can be modeled in different levels of detail. Varying from simple 3D design models (for global design) to a detailed 3D model. The 2D drawings required for each construction phase can be generated from the 3D model, such as floor plans, sections, facades, and detailing. It is also possible to provide photo-realistic 3D images (for example, sales brochures).
Why 3D?
The choice for developing construction projects in 3D is made easy when considering the advantages that it brings with respect to the traditional 2D elaboration. 3D modeling is becoming increasingly popular and is focused on the future. It is therefore important to keep up with this trend and make the most of the benefits with 3d modeling company.
The transition from drawing by hand to digital files and CAD programs has already been an important evolution for many architects and designers. But the switch from 2D CAD programs to 3D is an even bigger step. After all, CAD now does the same thing on the computer as before by hand drawing individual lines and drawing up separate plans, views and sections. The big advantage was that the CAD digitization resulted in a faster and more accurate process.
3D modeling offers many advantages over traditional 2D elaboration. In addition to a clear picture of what will be built or renovated, details and connections of various building components are immediately made visible. Moreover, it is possible to map variables such as building volumes, areas, and quantities based on a 3D model. Finally, implementing changes and 3D modeling is a lot easier than with a 2D development. With the adjustment of the 3D model, floor plans and cross-sections of facades are also changed directly.
By working in 3D from the outset, the focus is also different from the traditional designers. They encounter much fewer problems during construction because a large part of it has already been virtually solved in the model beforehand. For many architects and engineers the 3D aspect remains one of the great advantages for all kinds of reasons: better communication with the client or other parties, more detailed drawings and perspectives, and so on.
The advantages of 3D modeling at a glance;
- 3D visualization gives the customer a better insight into what will be built or renovated.
- Details and connections of various building components are more transparent, with the result that failure costs are virtually nil.
- The extraction of quantities of building materials, building volumes, and surfaces are done on the basis of the 3D model.
- Implementing changes during development in the 3D design process is easier than in traditional 2D development. When the 3D model is changed, the floor plans, facades, and sections are automatically adjusted.
- 3D = Work more efficiently, saves development time, construction time, and failure costs.

