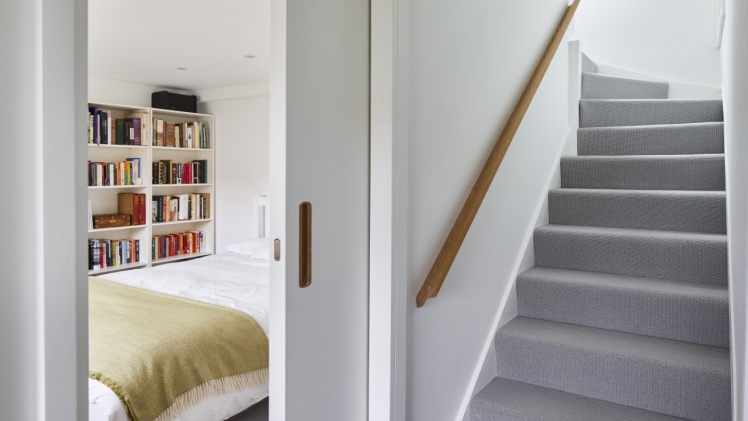So, you’ve decided to take the plunge and install a new staircase.
You’ve got a good idea of the designs and materials you want, but have you thought about the regulations you need to follow?
While it’s good to have an idea of how you want your stairs to look, you also need to be aware of current building regulations, and whether the design you’re dreaming of adheres to them.
But what regulations do you need to follow, exactly? Discover everything you need to know in this post.
Width and height
You’ll probably be pleased to hear that there’s no strict minimum for the width of your staircase.
With this said though, you need to remember to keep them functional.
Although there aren’t any official directions for the minimum width of a domestic staircase, many staircase specialists recommend not going any narrower than 860mm.
As for the height of your stairs, this is naturally dictated by the number of steps you need – as well as their own height and width restrictions.
For domestic staircases, no more than 16 steps are permitted – but in most cases – they’re rarely taller than 14.
Head height
This part is pretty simple.
You must have a minimum headroom of 2000mm measured to the pitch line, and this has to be constant throughout the entire staircase.
Handrails
Handrails are an important component of any staircase design.
When designing your stairs, remember these handrail rules:
- Handrails are mandatory
- Staircases should have a handrail on at least one side if they’re less than a metre wide or on both sides if they’re wider.
- Handrails should be placed between 900mm and 1000mm at the highest point on the staircase steps
- Spindles on your staircase should be positioned so that a 100mm sphere can’t pass through.
Landings
Landings are extremely important when it comes to building regulations for stairs.
You need to put appropriate measures in place so that people can see your stairs when entering the space to avoid falling and injuring themselves.
This means that you need to leave at least a 400mm gap between any doors and your staircase, and the landing at the top of your stairs should be level and flat.
If your stairs change direction, a landing should go there too, and they should be clear of any permanent obstructions.
Ready to design your dream staircase?
Now that you have a picture in mind of what you want, and you’re aware of the regulations you need to follow – what are you waiting for?
Get in touch with a specialist staircase designer and manufacturer, like Pear Stairs, to help make your staircase dreams a reality.
If you’re in need of inspiration, why not get in touch with the team?
Give them a call on 01938 553 311 or send them a message using the online contact form on their website – they’d be more than happy to share their expert opinions and help out in any way they can.

