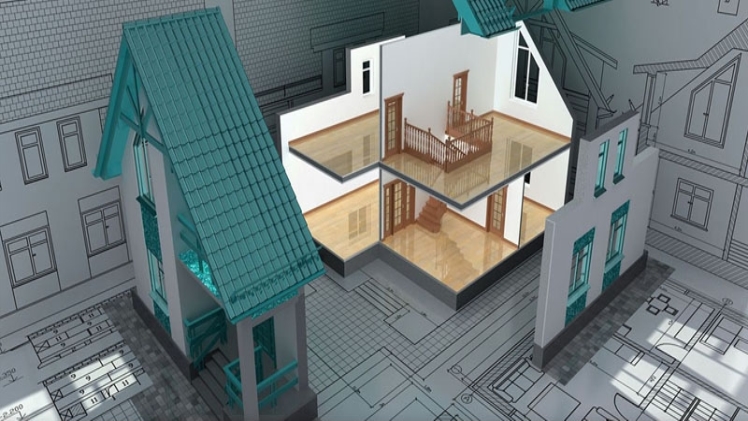Design is a phase that involves numerous production areas: from architecture to construction, passing through precision mechanics and the design sector in general.
Today, more than ever, new technologies have changed the way of designing products and structures, above all thanks to the use of computerized graphic processing programs, better known as CAD, English acronym for Computer-Aided Design, that is, design assisted by an electronic computer.
In the following paragraphs we will try to understand how an assisted design software of this kind works and the advantages offered by the daily use of this type of technology.
What is a CAD program and how it can help you in architectural service?
A CAD program is a computerized processing software that helps designers in three-dimensional graphics and in the structural calculation of objects of various kinds. You can get drawing services online as well.
Compared to the normal design on paper, a CAD program is much better able to give the preliminary idea of what will then be realized in the production phase, precisely by virtue of the third dimension, which cannot be defined by means of a simple manual technical drawing.
Sectors of application
Structural engineering, mechanical design, but also design and architecture have by now taken as a point of reference the assisted design programs to create their works: in fact, in addition to working in three dimensions, the CAD is able to provide drafting services and can calculate the effective resistance of a building structure, to determine the resistance of a mechanical component, but also to determine a very realistic and faithful graphic rendering of operations such as renovations, and furnishing of houses, shops and buildings of all types.
All this obviously through the use of one or more processing programs, with which the design times are considerably shortened, which means passing quickly from the latter to the actual implementation phase.
Advantages of using drafting services
In addition to drastically reducing design times, the use of CAD software has many types of advantages. Such virtual reality offers totally new opportunities to confront a project. For architects, for example, the rooms and their dimensions are checked directly in 3D. It is possible to attribute textures, colors and information to the components. It then simulates the path of the sun and shadows or to furnish the interiors and immediately experience the result. Furthermore, virtual reality makes the 3D model available not only to designers, but also to the client. Dimensions and proportions are easier to understand in terms of volume and decisions for or against a design choice are therefore greatly simplified. Some advantages are mentioned below:
- reduces product development costs;
- it improves its overall quality;
- it accelerates its final placing on the market;
- guarantees maximum precision in structural and dynamic calculations, reducing the margin of error;
- allows you to archive and use previous models, already equipped with technical dimensions and static or dynamic calculations, on which to base a new project;
- minimizes the prototyping phase of one or more components.

